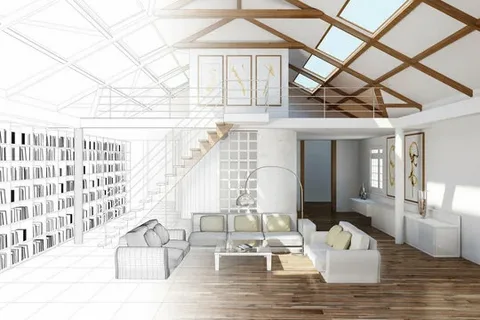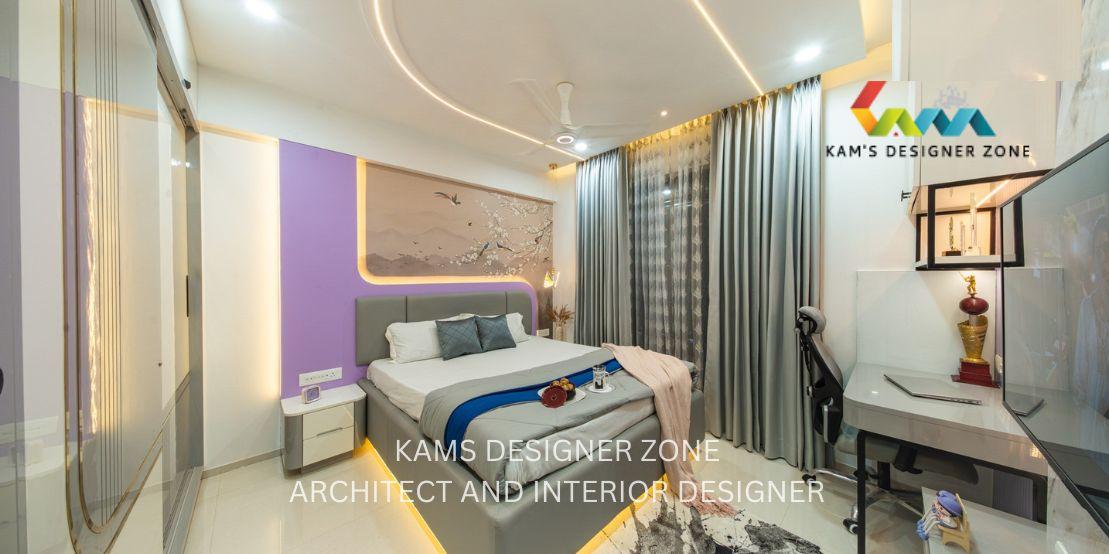3D House Rendering Services – A Complete Guide for Homeowners & Architects

Designing or building a home is an exciting journey, but it often comes with challenges. Many homeowners struggle to imagine how their house will look just by seeing 2D floor plans or technical drawings. This is where 3D house rendering services step in. With the help of advanced computer software, these services create realistic images of houses even before construction begins. This article explains everything you need to know about 3D house rendering in simple words so that anyone can understand the benefits, process, costs, and future of this technology.
What Are 3D House Rendering Services?
3D house rendering services are professional solutions that use digital tools to create lifelike images of houses. Instead of relying on flat drawings, architects and homeowners can see a photorealistic version of the property from different angles. These renderings can show both exteriors and interiors, complete with textures, lighting, furniture, landscaping, and other details.
Unlike traditional 2D blueprints, which require imagination, a 3D rendering gives a clear and detailed picture. It allows you to visualize your future home exactly as it will appear, helping you make better design choices.
How Do 3D Rendering Services Work?
The process of creating a house rendering usually starts with an architect’s design or a simple floor plan. The steps are straightforward:
-
Creating a 3D model – The floor plan is converted into a three-dimensional model using specialized software such as SketchUp, 3ds Max, or Blender.
-
Adding materials and textures – Walls, roofs, windows, and other elements are given realistic finishes.
-
Lighting setup – Natural and artificial light sources are added to create a lifelike atmosphere.
-
Final rendering – The model is processed into high-quality images or even video walkthroughs.
This process allows homeowners, architects, and builders to work together with a clear visual reference, reducing mistakes and costly revisions later.
Types of 3D House Rendering
There are several kinds of rendering services available depending on your needs:
-
3D exterior rendering – Shows how the outside of the house will look, including materials, landscaping, driveway, and surroundings.
-
3D interior rendering – Focuses on room layouts, furniture placement, wall colors, lighting, and overall atmosphere inside the house.
-
Floor plan rendering – Provides a top-down view of the layout in 3D, making it easy to understand the flow between rooms.
-
Virtual walkthroughs – Allows you to walk inside the house digitally, giving an immersive experience similar to visiting the finished property.
Each type serves a unique purpose, but together they provide a complete visualization of the project.
Benefits of 3D House Rendering Services
The advantages of using 3D architectural rendering services are numerous. First, it helps homeowners understand what they are paying for. Instead of taking risks with design decisions, they can see exactly how the house will look before construction begins.
Another major benefit is cost savings. Making changes during the construction phase can be very expensive, but with rendering, adjustments can be made digitally at a much lower cost.
For architects and builders, renderings improve communication with clients. Many people struggle to read technical drawings, but everyone can understand a realistic 3D image. This reduces confusion and builds trust.
Real estate developers also use 3D renderings for marketing. Photorealistic images of homes attract buyers much faster than plain sketches. A beautifully rendered home can inspire confidence and create emotional appeal, which is critical in property sales.
3D Exterior Rendering vs. 3D Interior Rendering
Exterior and interior renderings play different but equally important roles. Exterior renderings are useful when deciding on roofing styles, paint colors, window types, or landscape design. They give a full perspective of how the house fits into its surroundings.
Interior renderings, on the other hand, focus on the livable space. Homeowners can see how furniture will look in different rooms, test wall colors, or experiment with flooring styles. This makes interior rendering a powerful tool for personalizing the home to match lifestyle and taste.
How Much Do 3D House Rendering Services Cost?
The cost of rendering depends on several factors. The size of the project, the level of detail, and the number of views required all affect pricing. Simple exterior renderings may start at around $200, while complex projects with multiple rooms, textures, and lighting effects can go up to $1,000 or more per rendering.
Some studios charge per view, while others offer packages. Virtual walkthroughs or highly detailed photorealistic renderings usually cost more. While the price may seem high at first, it often saves money in the long run by preventing design mistakes and construction changes.
Choosing the Right Residential Rendering Studio
Selecting the right service provider is essential for getting the best results. Look for a studio with a strong portfolio and examples of past projects. Reviews and client testimonials can give insight into their reliability.
It is also important to ask about the software they use, turnaround times, and whether they offer revisions. A professional residential rendering studio will not only deliver high-quality visuals but also provide clear communication throughout the process.
Common Mistakes to Avoid
Many people make the mistake of choosing the cheapest service provider without checking their work quality. Poor rendering can lead to unrealistic images that fail to represent the actual design. Another mistake is not giving clear instructions to the studio. The more references and details you provide, the better the final rendering will be. Finally, ignoring timelines and revisions can create delays, so always discuss these points in advance.
Future of 3D Rendering
The future of house rendering looks very promising. With the rise of virtual reality (VR) and augmented reality (AR), homeowners will soon be able to “step inside” their homes before construction begins. Artificial intelligence is also playing a role by speeding up the rendering process and making it more cost-effective. Real-time rendering will allow changes to be viewed instantly, giving even greater flexibility in design decisions.
Conclusion
3D house rendering services have transformed the way people design, build, and buy homes. They provide a clear vision of the project, reduce errors, save money, and improve communication between all parties involved. Whether you are a homeowner planning your dream house, an architect working on a project, or a developer trying to market a property, 3D rendering is an invaluable tool.
By choosing the right residential rendering studio and understanding the process, you can make smarter decisions and achieve better results. As technology continues to advance, the possibilities for 3D architectural visualization will only grow, making it an essential part of modern construction and design.





